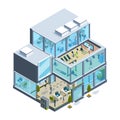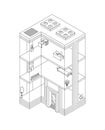Isometric illustration of a modern office building with a glass facade. The structure features two floors with various office spaces and meeting rooms, each equipped with desks, computers, and chairs. The top floor includes a rooftop garden lounge. Outside, there are benches and tables under umbrellas, positioned on a paved area. Several people are visible interacting or working. A small parking lot with a car is at the front, adjacent to the street with streetlights. Numerous plants are used for decoration indoors and outdoors.
|













